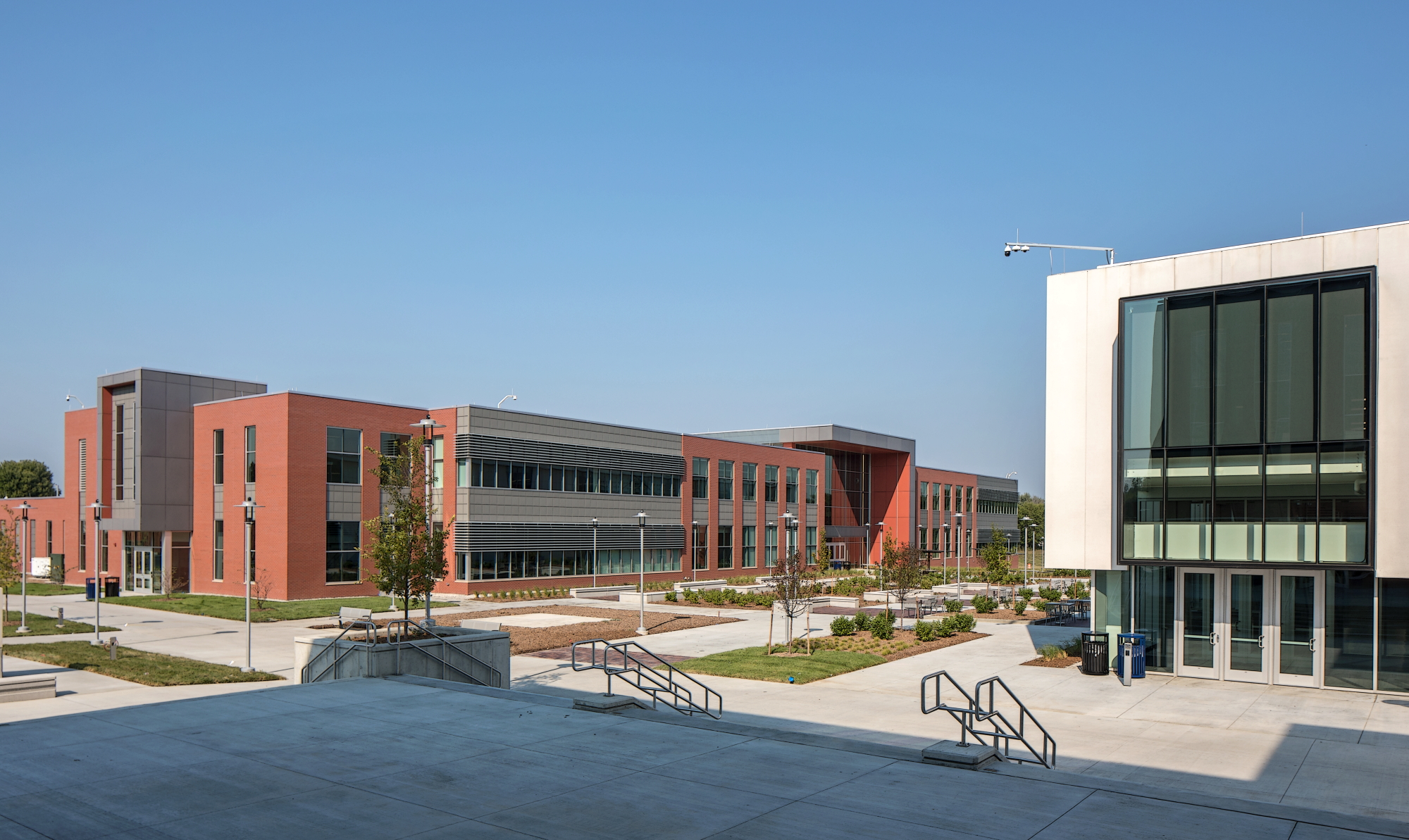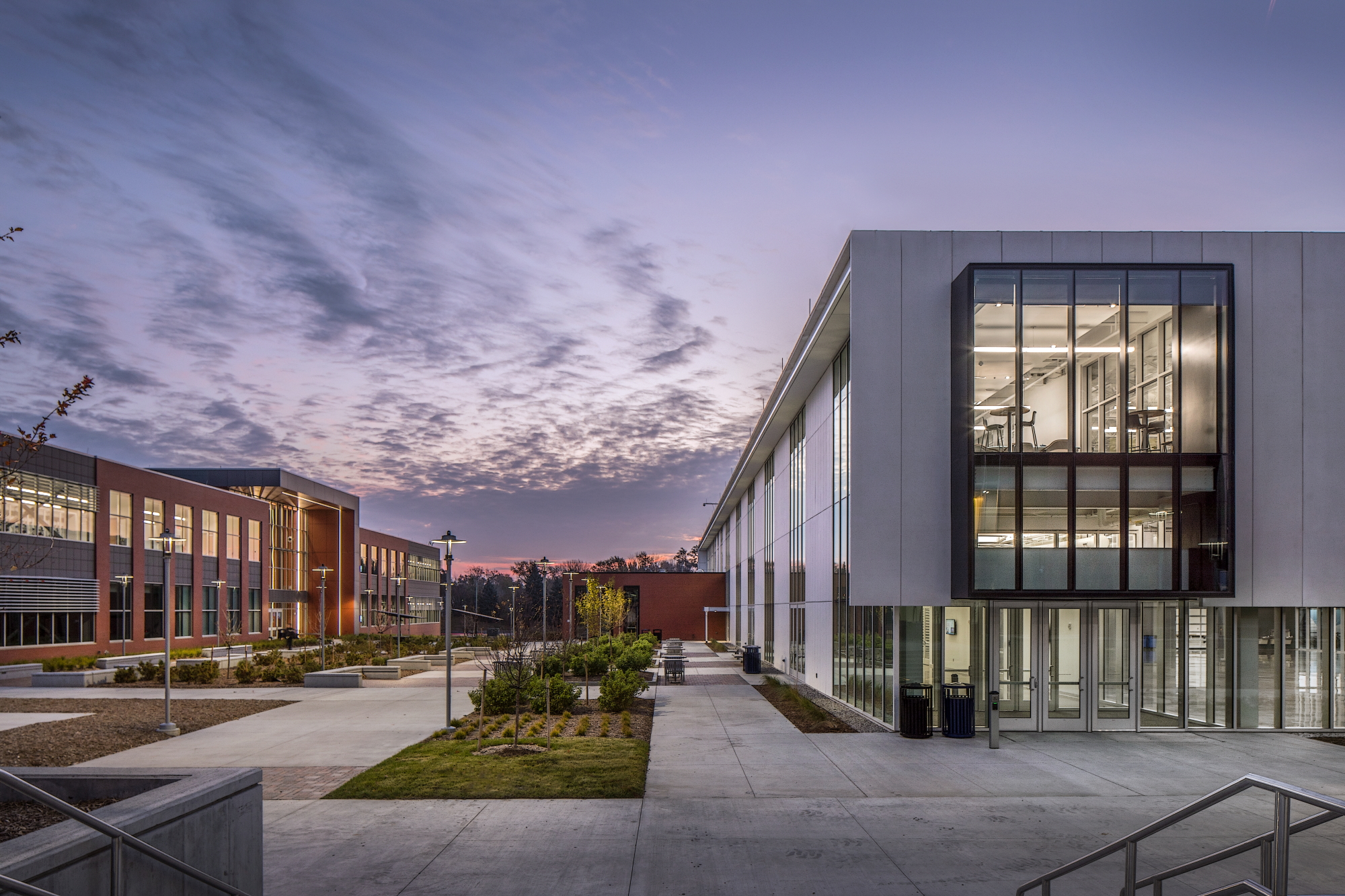Metro Community College (MCC) Fort Omaha Campus Expansion
Omaha, Nebraska
Metropolitan Community College (MCC) offers more than 100 one-year and two-year career programs in business administration, computer and office technologies, food arts, industrial and construction technologies, nursing and allied health, social sciences and services, and visual and electronic technologies, as well as an academic transfer program. This 242,000 SF project consists of four buildings: a Construction Education Center (CEC), a Center for Advanced and Emerging Technologies (CAET), an Academic Skills Center (ASC), and Central Utility Plant (CUP) with associated site distribution.
The CEC is a “living laboratory,” demonstrating current and future building construction trends and materials throughout. Many of the building’s systems, structures, and technologies are exposed so the building can be its own teaching tool. Building construction-specific trades programs have migrated to this facility with a focus on collaboration and real work experience. The CAET is a multi-story building focused on the needs of industry and the designing, making, and prototyping of “things.” Featuring a large event/atrium space, corporate training areas, a modern office hotel environment, and industry-specific lab and shop space, the building is available for collaboration with industry, faculty and staff, serving a variety of needs. The ASC is a multi-story building providing an on-ramp to college success, offering an array of career and academic assessments, support services, and first-year academic experiences. The building features general education classrooms, small group meeting and project rooms, a large venue for campus and community use, and essential support services, including academic advising, career exploration, and assessment.
This 242,000 SF project consists of four buildings: a Construction Education Center (CEC), a Center for Advanced and Emerging Technologies (CAET), an Academic Skills Center (ASC), and Central Utility Plant (CUP) with associated site distribution.









