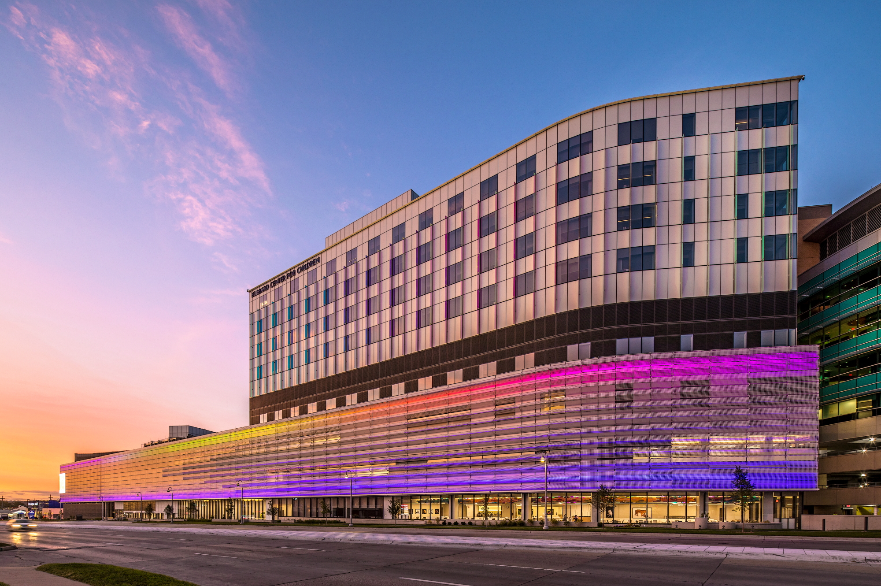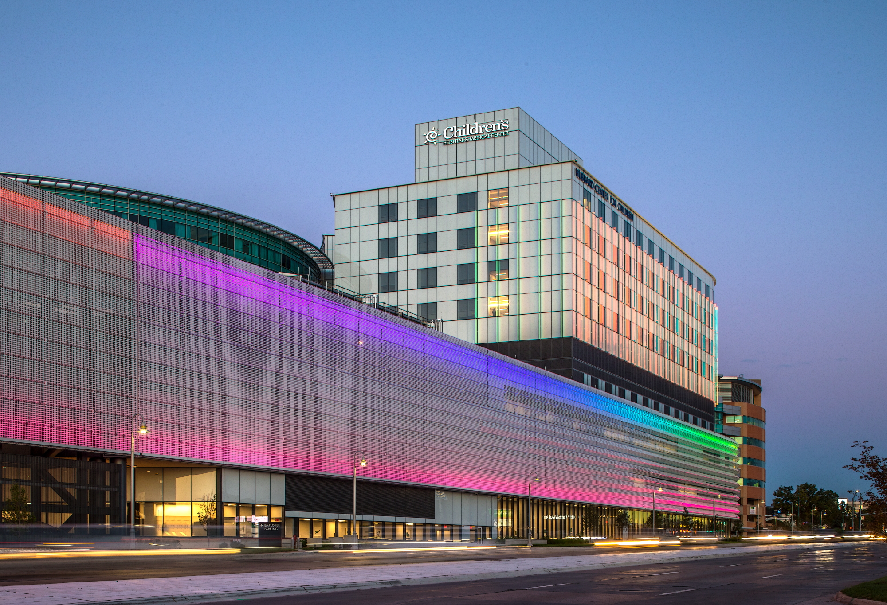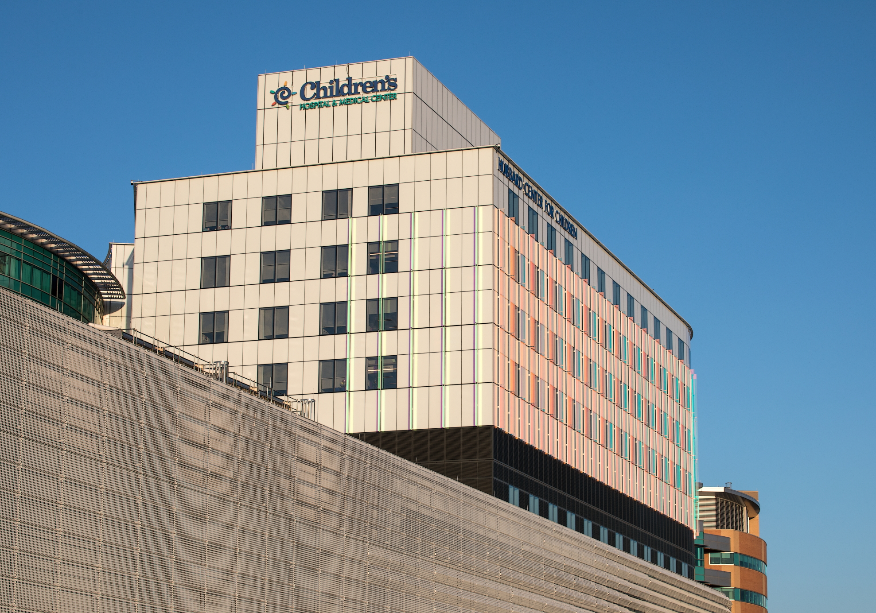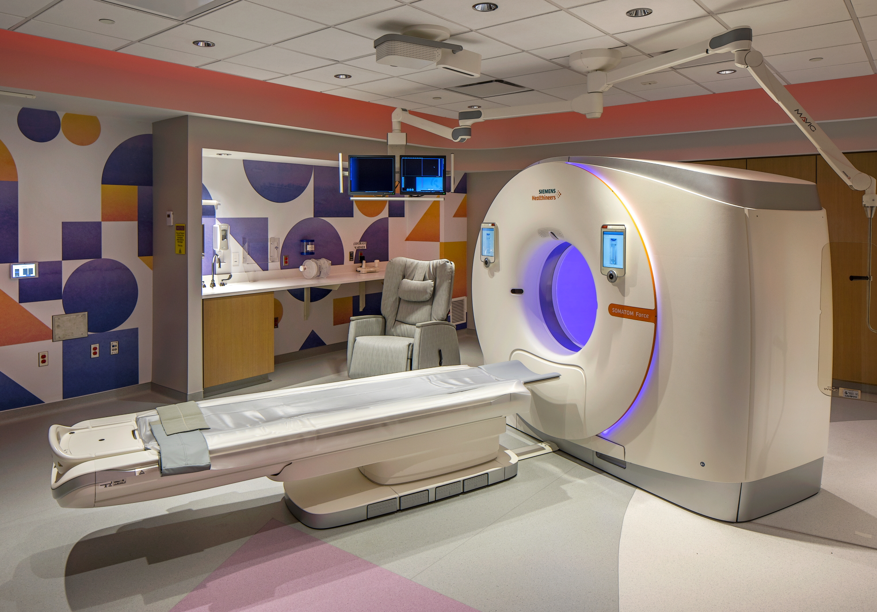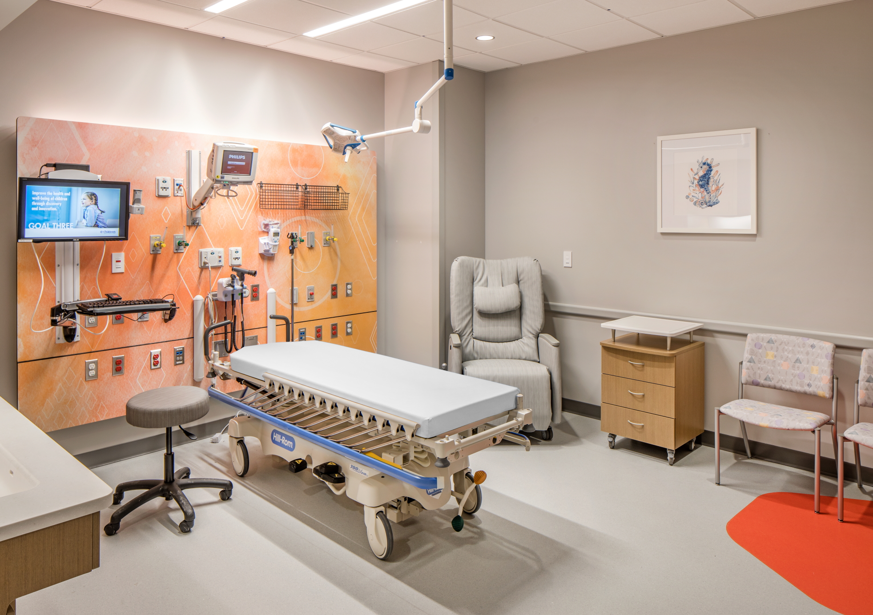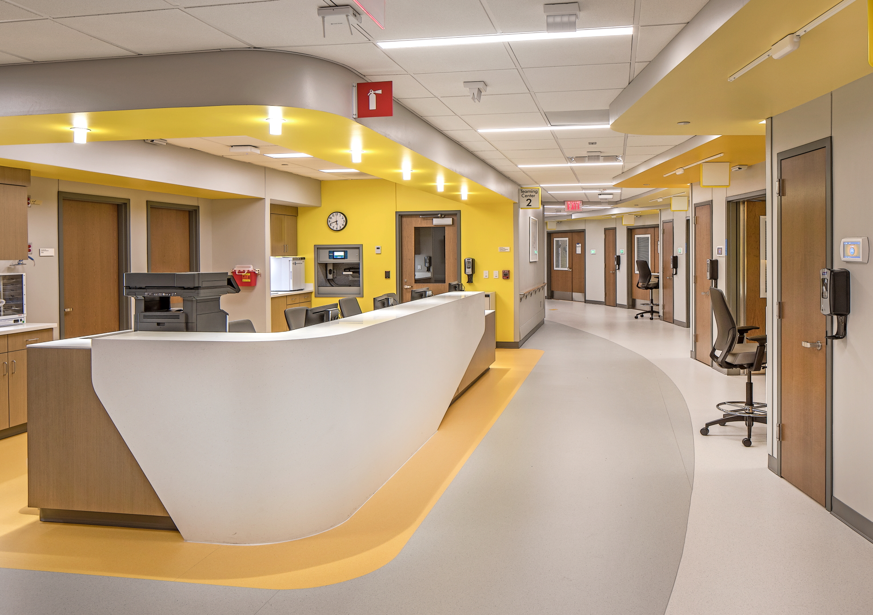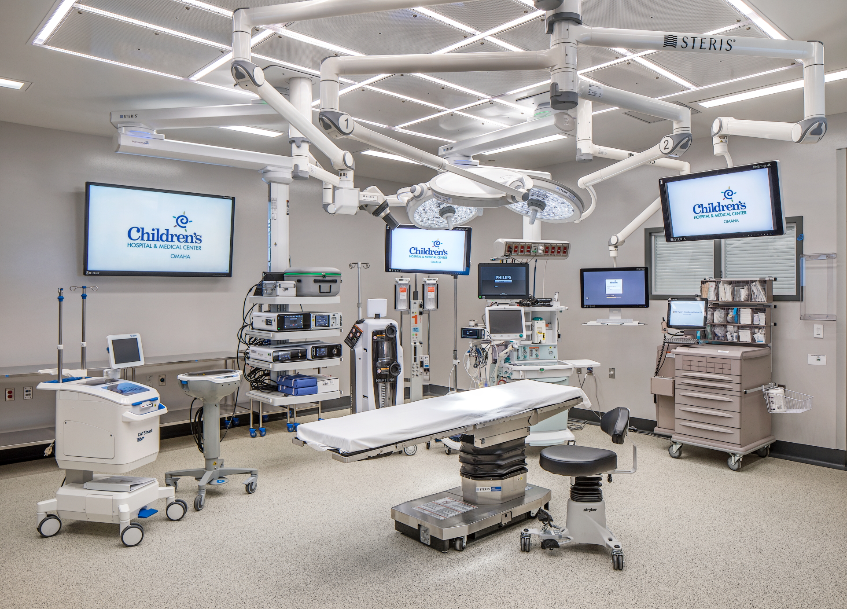Children's Hospital Hubbard Center for Children
Omaha, Nebraska
The new Hubbard Center for Children doubles the programmable space of the Children’s Hospital & Medical Center, expanding the Emergency Department, the Surgery Suite, the HEMONC, PICU, NICU, Central Sterile and Radiology areas. The Hubbard Center for Children also provides a new dining and cafeteria facility for the entire campus, meeting space for learning and continuing education, chapel space, a patient check-in/check-out, outdoor gardens, and solarium – all designed to enhance the healing environment at the Children’s Hospital and Medical Center.
The construction of the new hospital tower consists of a 427,000 SF, nine-story structural steel frame and concrete slabs on a metal deck with a unitized curtainwall envelope that ties into the existing hospital and specialty pediatric clinic on seven floors. The project also includes 55,000 SF of renovation to the existing hospital building, adding an operating room, expanding the emergency department lobby and waiting area, updating the existing patient check-in, and expanding the pharmacy.
Addition of a new patient tower and approximately 600-900 stall adjacent parking garage.
