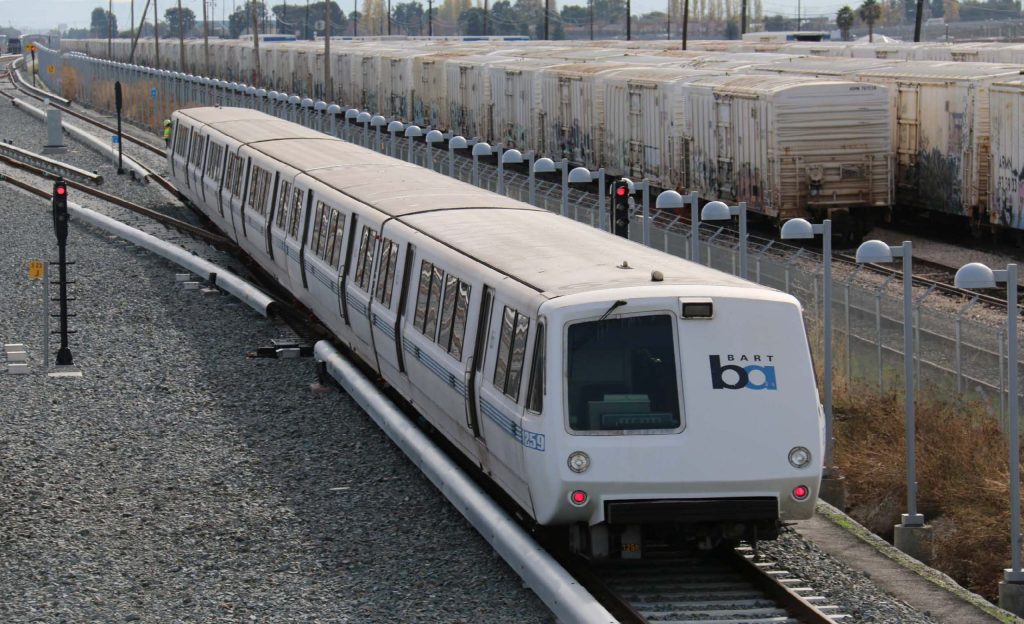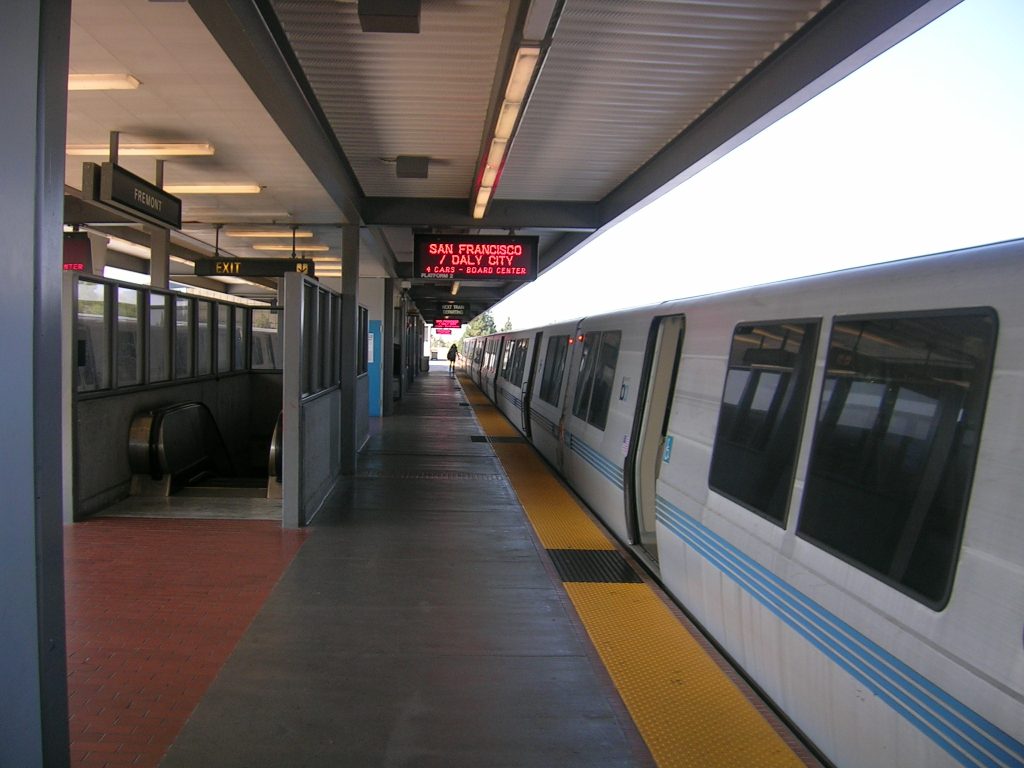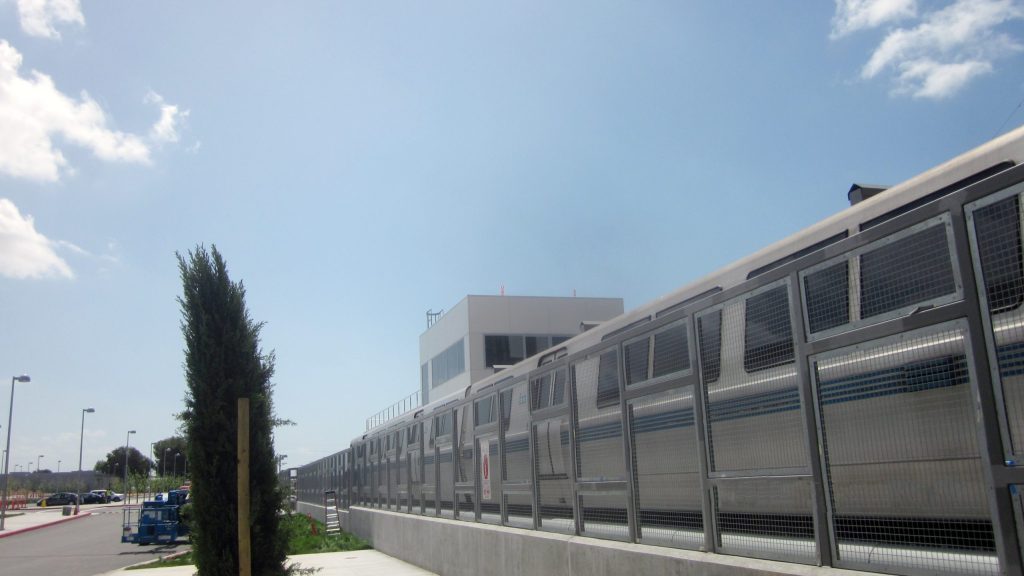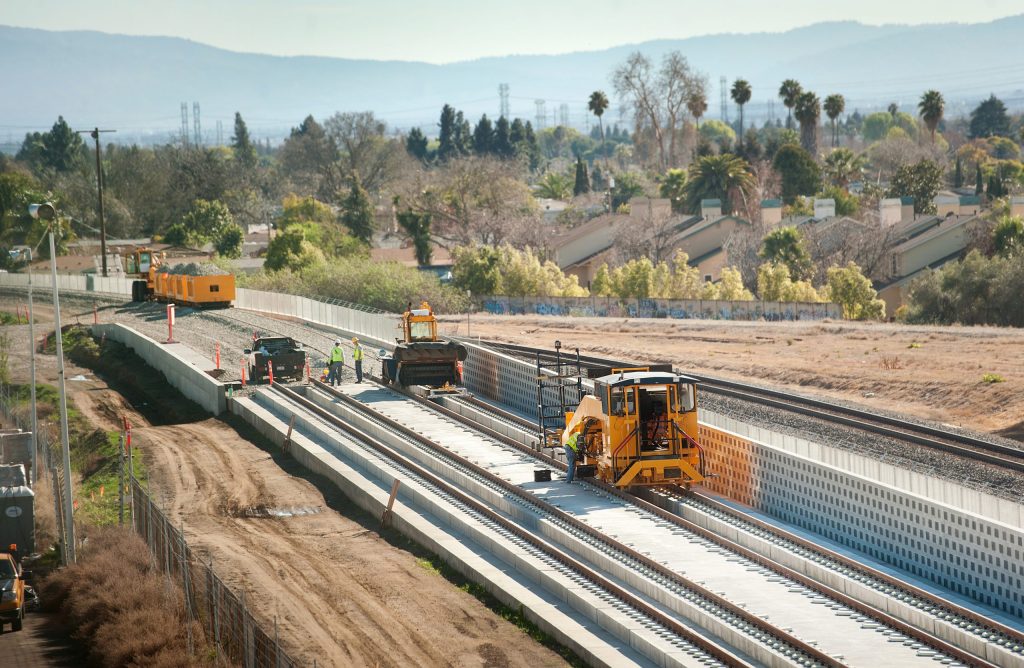The BART Warm Springs Extension design-build project consisted of furnishing all management, coordination, professional services, labor, equipment, materials and other services to perform the design and construction of the line, track, station and systems required to extend the BART System further into southern Alameda County from the existing Fremont BART Station to the new Warm Springs Station.
The Warm Springs Extension added 5.4-miles of new tracks from the existing Fremont Station south to a new station in the Warm Springs district of the City of Fremont. The scope of work included a center platform station at Warm Springs, trackwork and duct banks through and ventilation of an existing subway under Fremont Central Park and the existing Union Pacific Railroad (UPRR) track, elevated trackway structures, miscellaneous drainage structures and small bridges, retaining walls, sound walls, utility protections/relocations and services, excavation and embankments, landscaping, demolition, site restoration, and related traction power, train control, and communications systems work.
The project alignment crossed over Walnut Avenue; under Stevenson Boulevard, Fremont Central Park and the Union Pacific Railroad track in a subway; over Paseo Padre Parkway; under Washington Boulevard; under Auto Mall Parkway; and over South Grimmer Boulevard.
The Warm Springs Station featured a 700-foot-at-grade island platform with an overhead concourse, intermodal access to Valley Transit Authority (VTA) and Alameda-Contra Costa Transit (AC Transit) buses, as well as taxi and, “kiss and ride” passenger drop off areas, all via Warm Springs Boulevard. The new station also added approximately 2,000 parking spaces. The Warm Springs / South Fremont Station was constructed to be fully accessible to pedestrians and bicyclists, and included bike lockers, elevators and escalators, Braille signs and a tactile sight path to aid riders with disabilities.
The project required coordinating the conceptualization, design, fabrication, delivery and installation of over 7,278 SF pieces of international fabricated art glass to form decorative cladding at the station entrance and either side of the concourse level.
The South Freemont Station is a landmark station for the City of Fremont.



