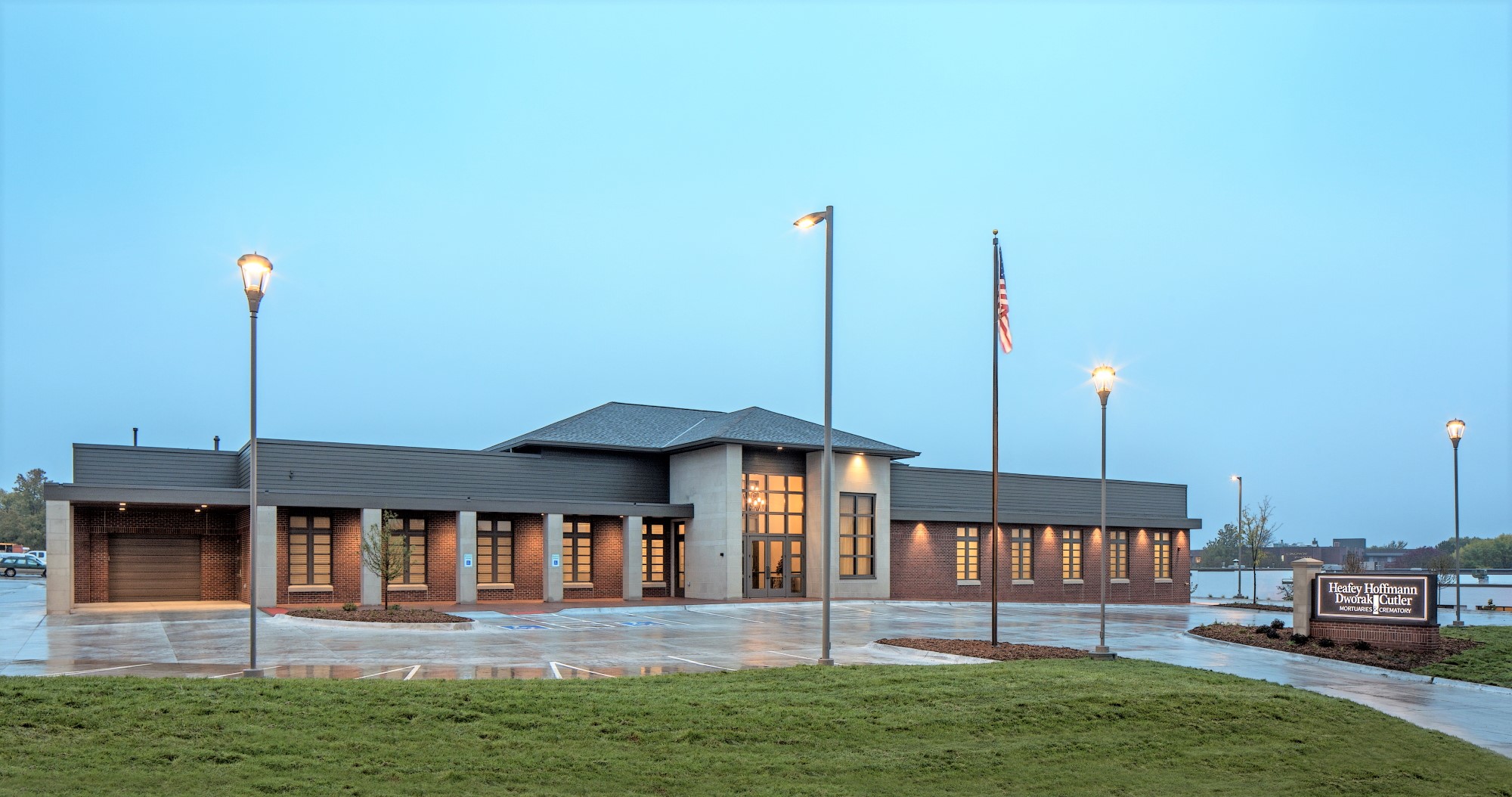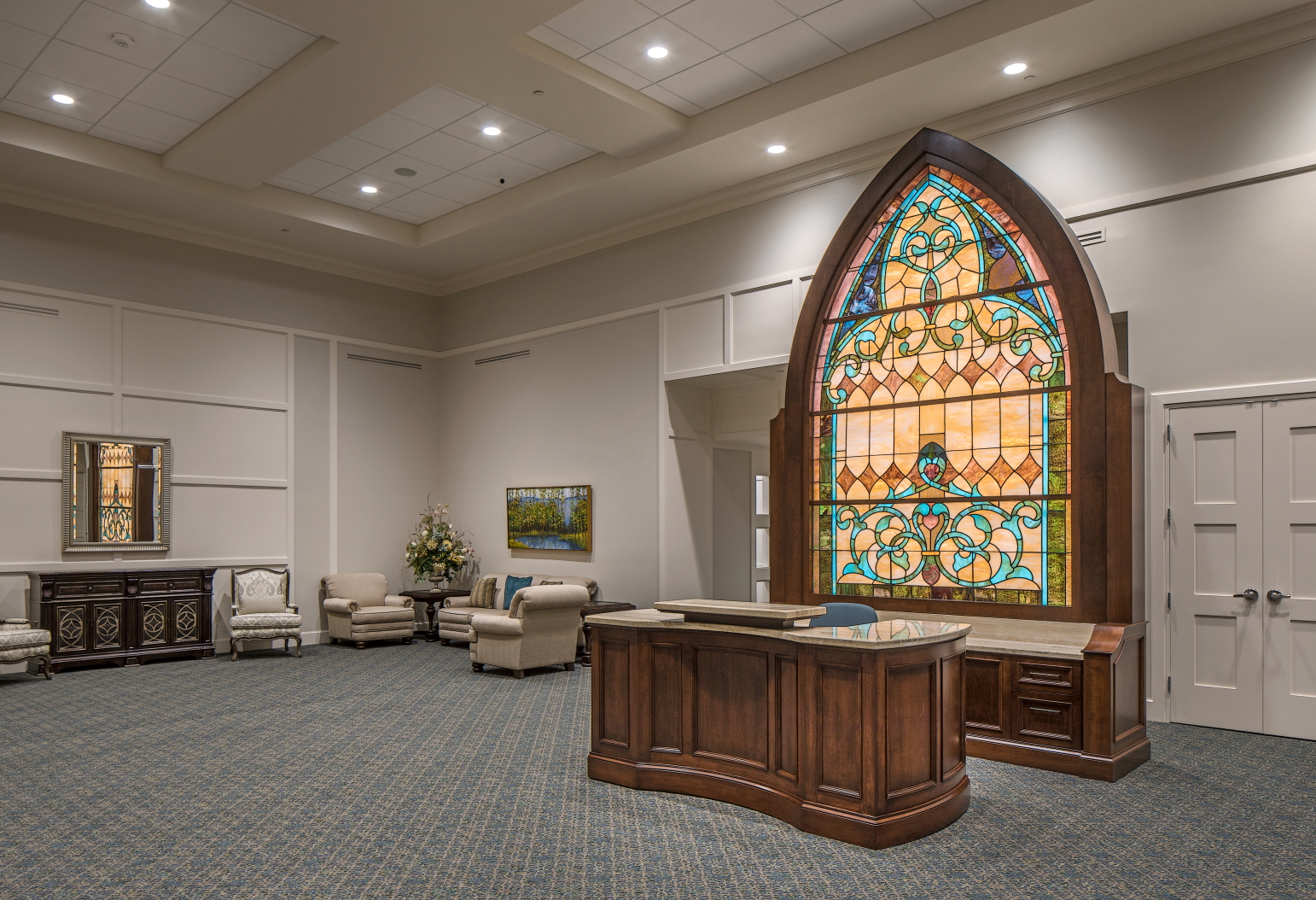Heafey, Hoffman, Dworak & Cutler Funeral Home
Omaha, Nebraska
Heafey, Hoffman, Dworak & Cutler (HHDC) hired Kiewit to construct a new, light-filled 30,750 SF funeral home facility after the original 24,000 SF mortuary, constructed in 1980, was destroyed by fire early in 2016. The main floor consists of two visitation rooms, two chapels, a community room, two garages, business office space, lounge, and lobby. The basement has a preparation room, dressing room, cooler room, and utility room. The visitation and community rooms are equipped with wall partitions to divide larger spaces to accommodate multiple smaller events.
Finding cost savings is key to any successful project, and in this case, HHDC’s newly designed building would not be fully funded by insurance. Therefore, Kiewit was relied upon to find creative ways to reduce cost while maintaining the highest level of quality and safety.
This project was not an easy task, considering the short eleven-month schedule, but Kiewit was up to the challenge.

