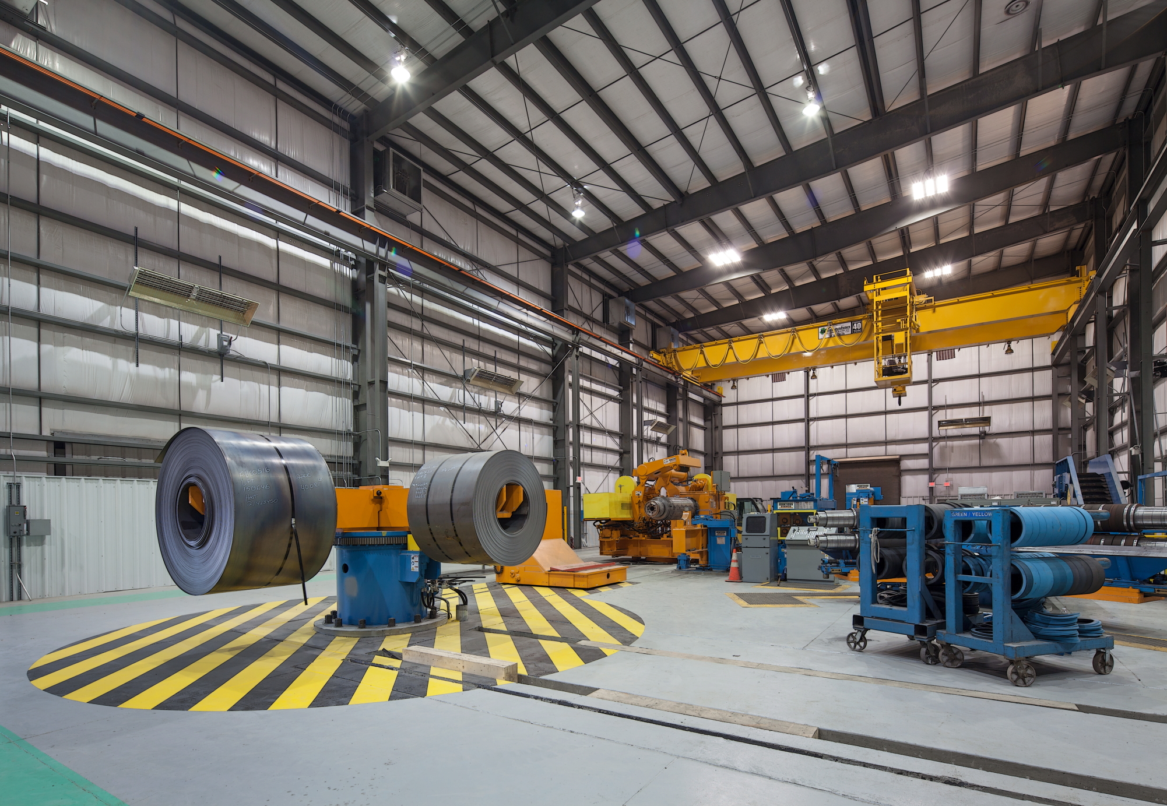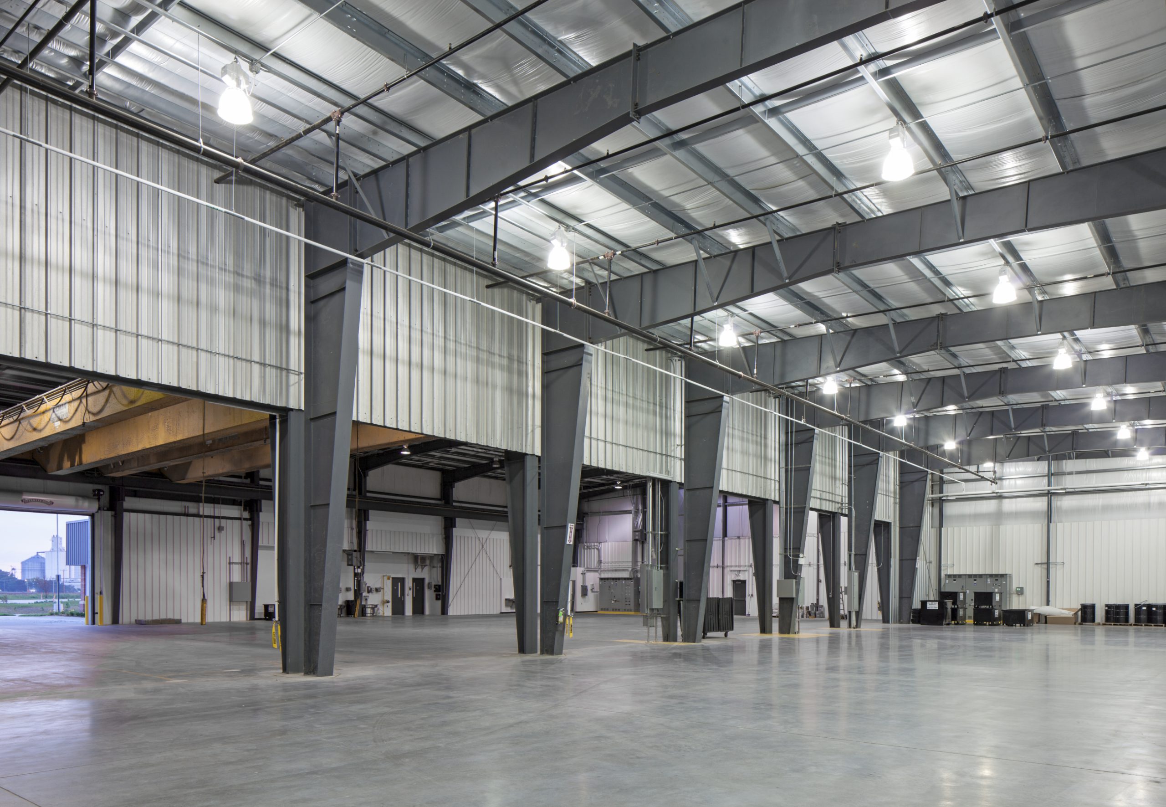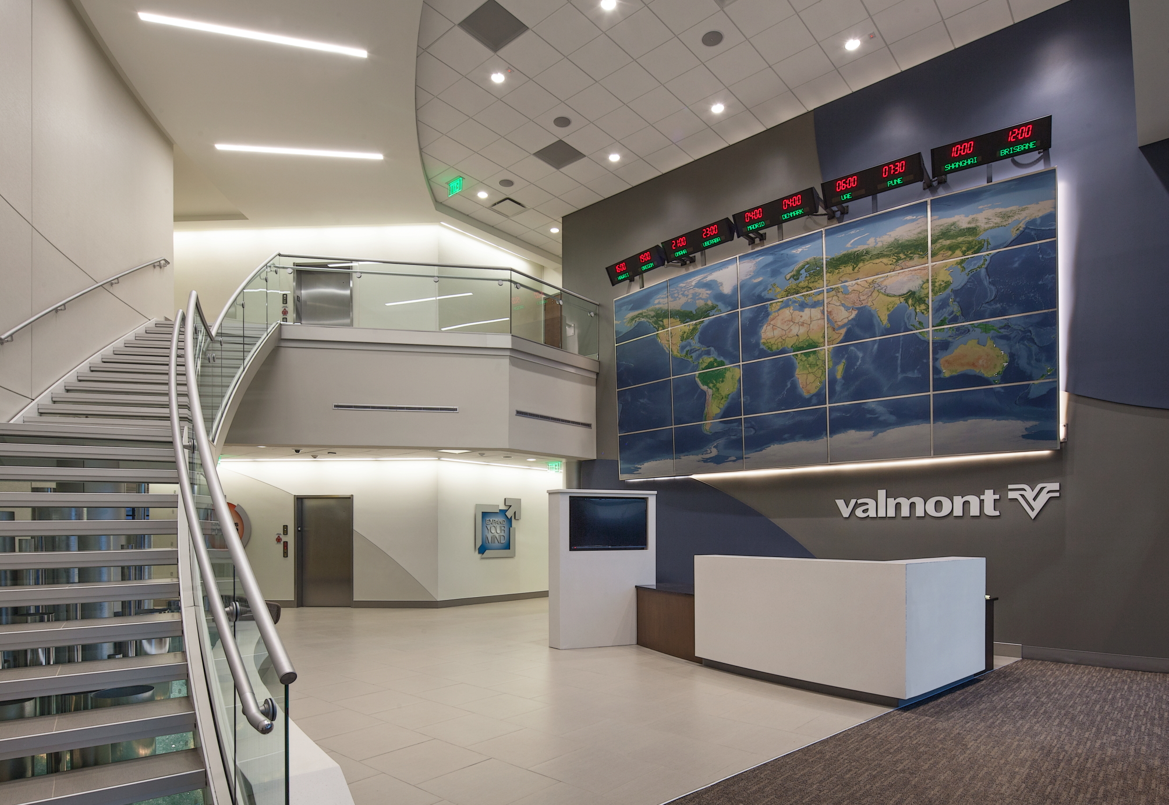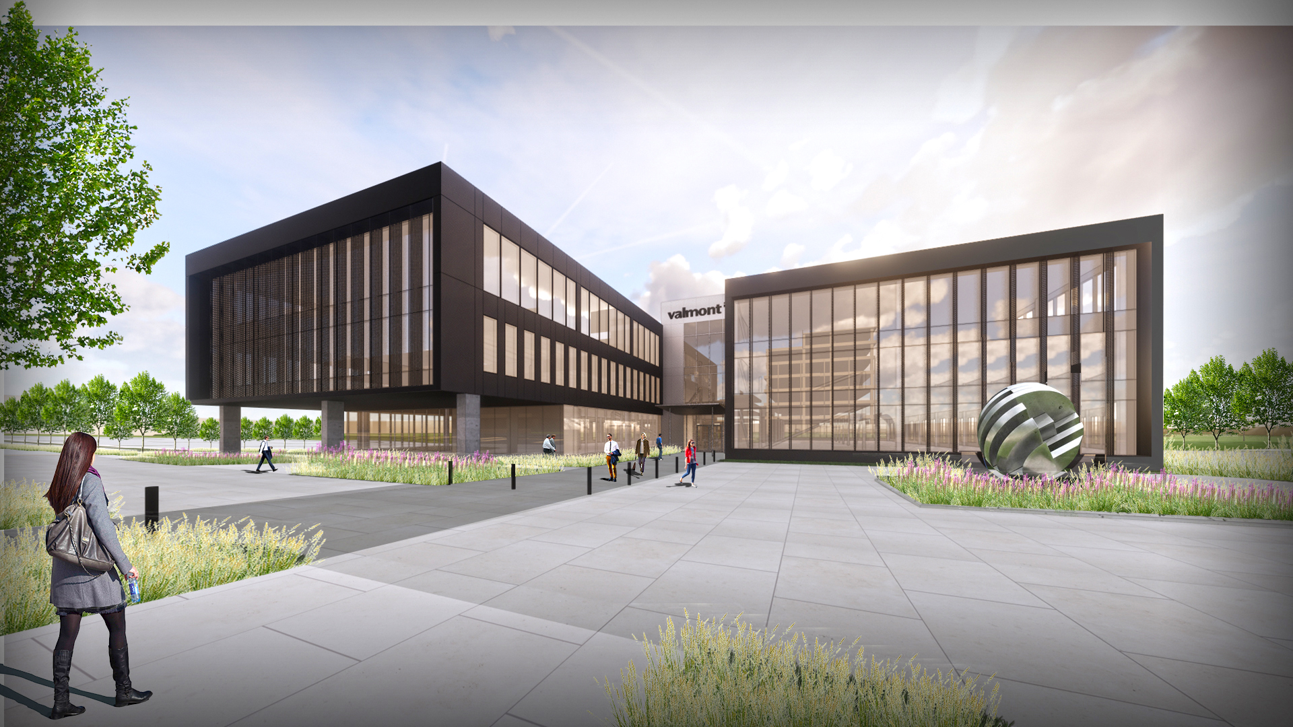Valmont Industries Projects
Omaha and Valley , Nebraska
Valmont Industries is a long-time Kiewit client. A few of the projects we have partnered with them on are:
Heartwood Preserve Valmont Headquarters
June 2021 | $29.7 million
Heartwood Preserve Valmont Headquarters is a 150,530 SF, three-story office building which will serve as the primary headquarters for Valmont Industries, Inc. The building will feature a below-grade parking garage and an outdoor lot for a total of 579 stalls.
Valmont Training & Welcome Center
2014 | $12 million
Valmont Training & Welcome Center consists of a 41,520 SF addition to an existing building on the Valmont Valley campus. The building features a 1,000 SF main lobby/display area, as well as several high-tech classrooms, breakout areas, an irrigation training room, a recording studio, an auditorium, and a cafeteria on the first floor, while the second floor is devoted to office space. It consists of a canopy over the main entrance, large 7,400 SF training classrooms, a 1,600 SF auditorium, 8,855 SF of office space, and a small kitchen. The exterior of the building consists of ribbed metal panels and glass.
Valmont Waverly Expansion
2013 | $4.9 million
The Waverly Expansion consisted of constructing a new 25,000 SF pre-engineered metal building addition to house Valmont’s expanded irrigation gear-box manufacturing division. The new addition ties into an existing specialized production building onsite. Key features within the new plant include a loading dock, bulk-oil and compressor lean-to building, and a shipping/ receiving office. Also included in the project is a new 4,000 SF office building to house Valmont’s existing employees, with room for growth.
Valmont Industries has partnered with Kiewit Building Group since 1999.



