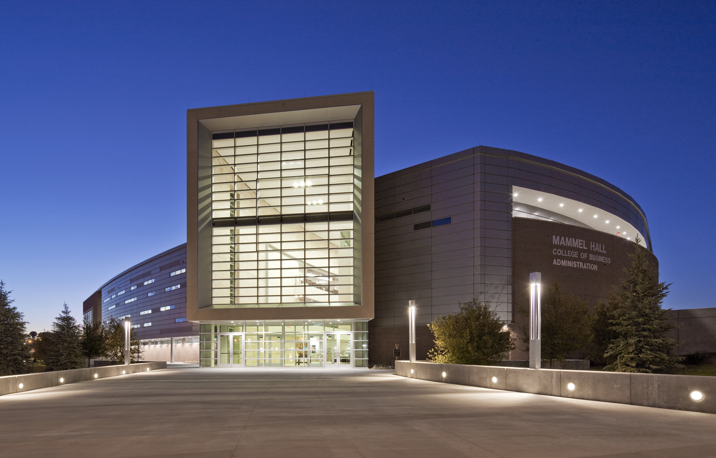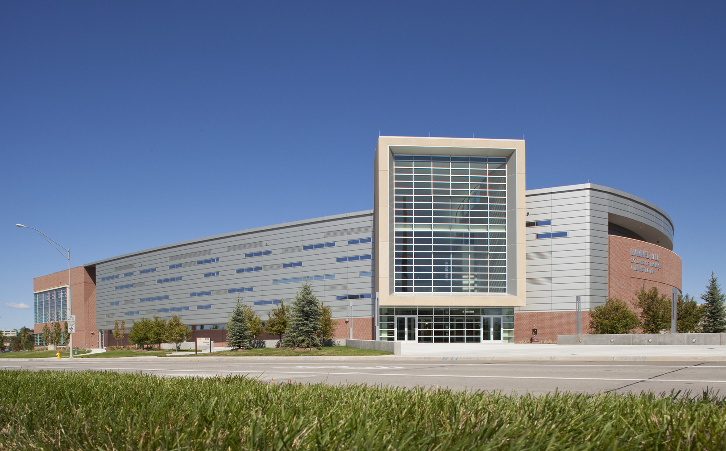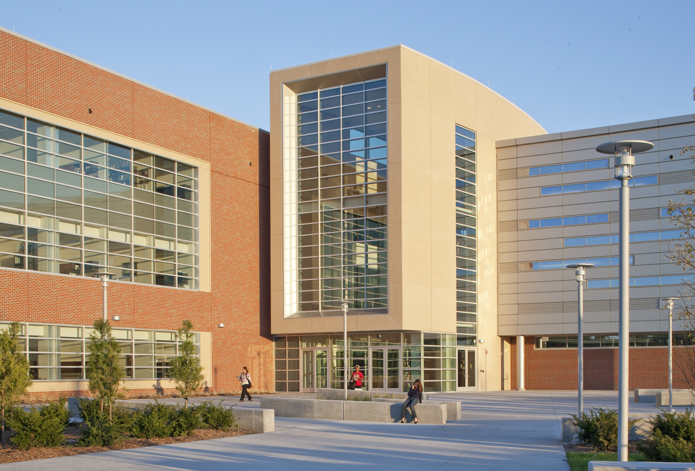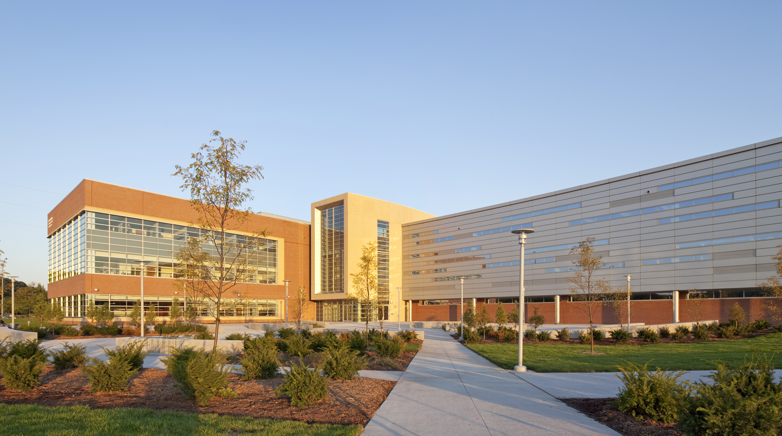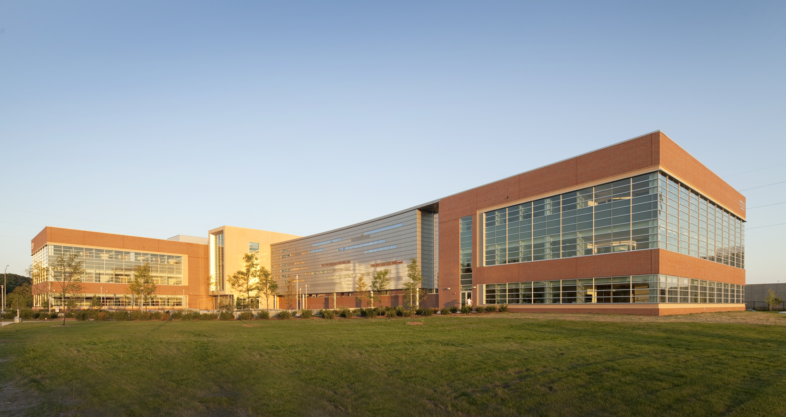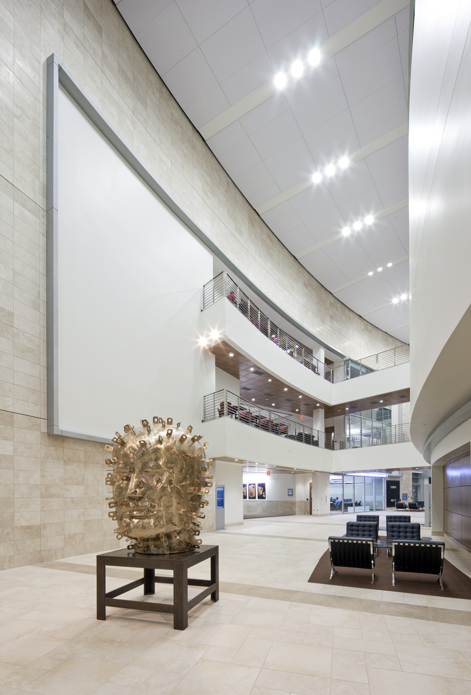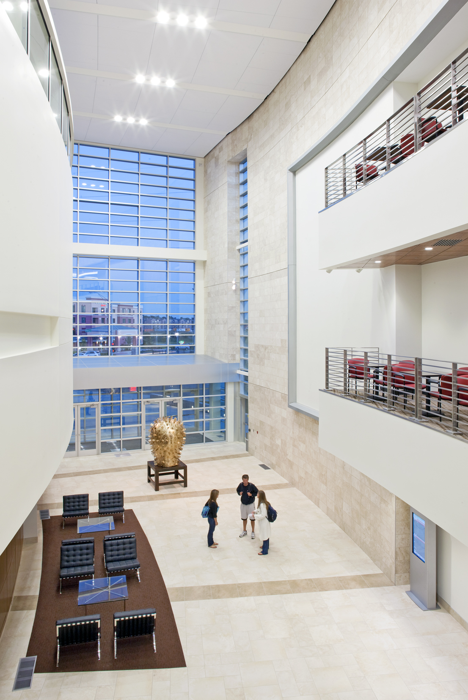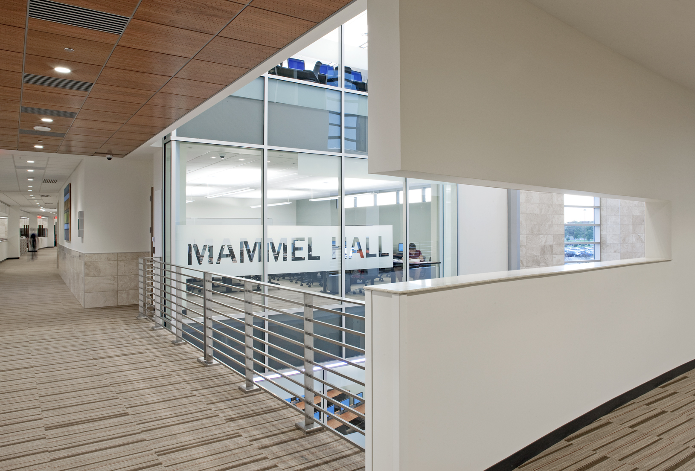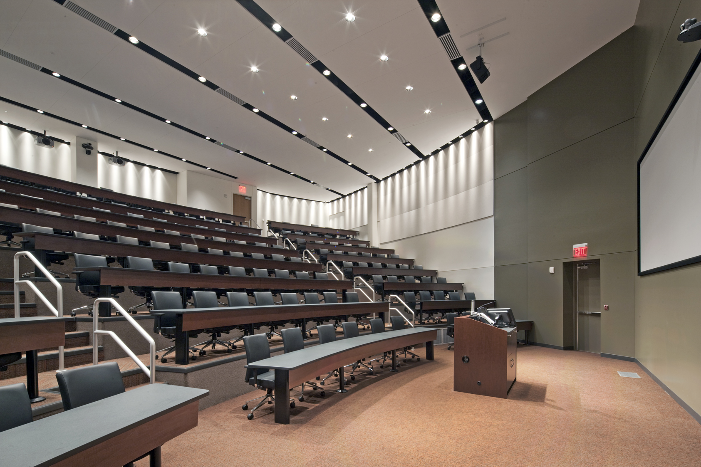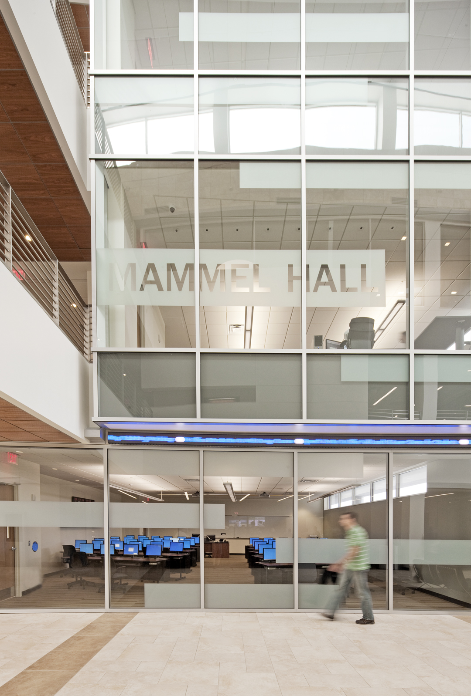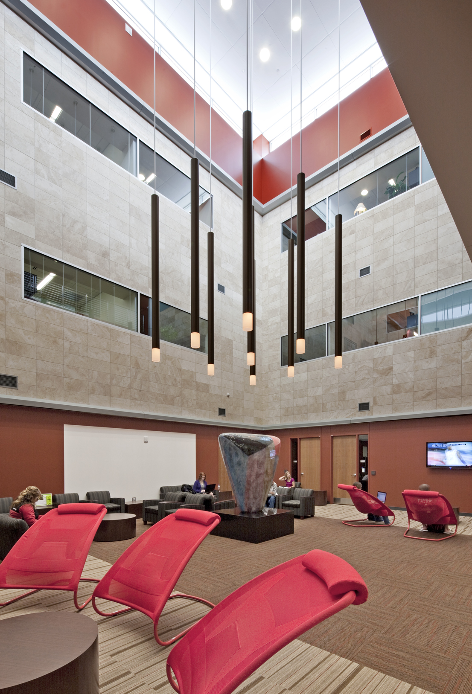University of Nebraska at Omaha, Mammel Hall
Omaha, Nebraska
This three-story, 120,000 SF facility was built to serve as the home of the University of Nebraska Omaha’s College of Business Administration. Featured spaces in the building include a virtual stock market trading room, laboratories dedicated to statistics, real estate and business innovation, a corporate-style boardroom, and computer laboratories and offices for the Nebraska Business Development Center. The building provides an increased number of classrooms, a 200-seat auditorium, multiple collaboration areas, and improved faculty offices for increased interaction with students. The structure itself is a combination of brick, metal and glass. Landscaping features a “rain garden” design that enhances the environment by reducing the amount of storm runoff and incorporating native drought-tolerant plants and flowers.
The owner accepted $700,000 in value engineering options, enabling the project to proceed under its required budget. Project was delivered a month early and under budget by satisfying all of the owner’s requests within that budget due to deductive scope changes and properly managing the contingency.
