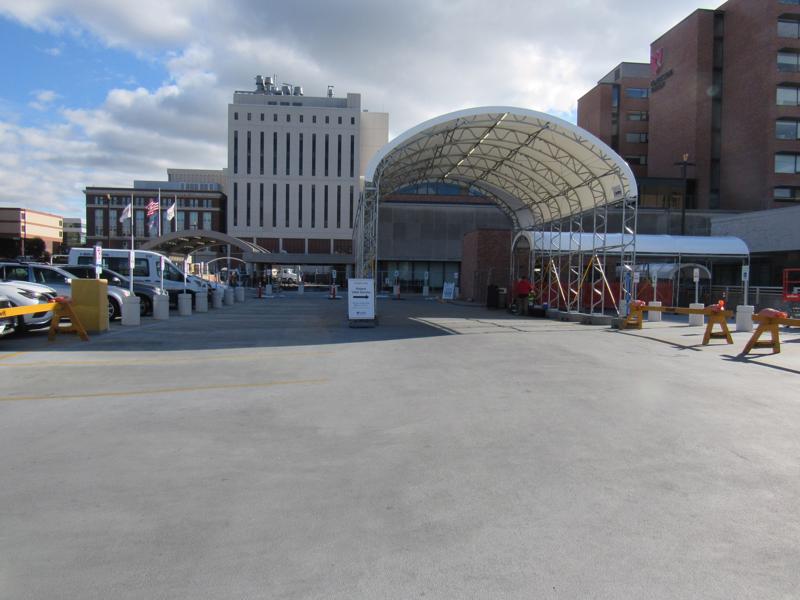Nebraska Medicine Parking Lot 1 Improvements
Omaha, Nebraska
Nebraska Medicine moved forward with a long-overdue renovation of the Orange Parking Structure (Lot 01) and the hospital front entrance. The renovation included a three-level parking structure, a drive-up patient and valet entrance; a helipad; doctor parking at grade level; and a waterproofed plaza system.
Before the renovation could start, a new access entrance to the parking deck had to be constructed, and the flow of traffic re-mapped. While the plaza system was replaced at the main entry, a temporary patient drop-off canopy was erected and the side emergency door was used as the entry. To further accommodate the needs of patients and staff, a significant amount of the work was performed during off-business hours, and major demolition of the parking garage occurred at specified times.
The scope of work included replacement of expansion joints, post-tension cable repairs, masonry repairs, application of traffic coatings, application of penetrating sealer, and painting of interior ceiling surfaces.
The project was completed on budget and on time in less than six months, while never closing the garage and keeping the valet operational 24/7.
