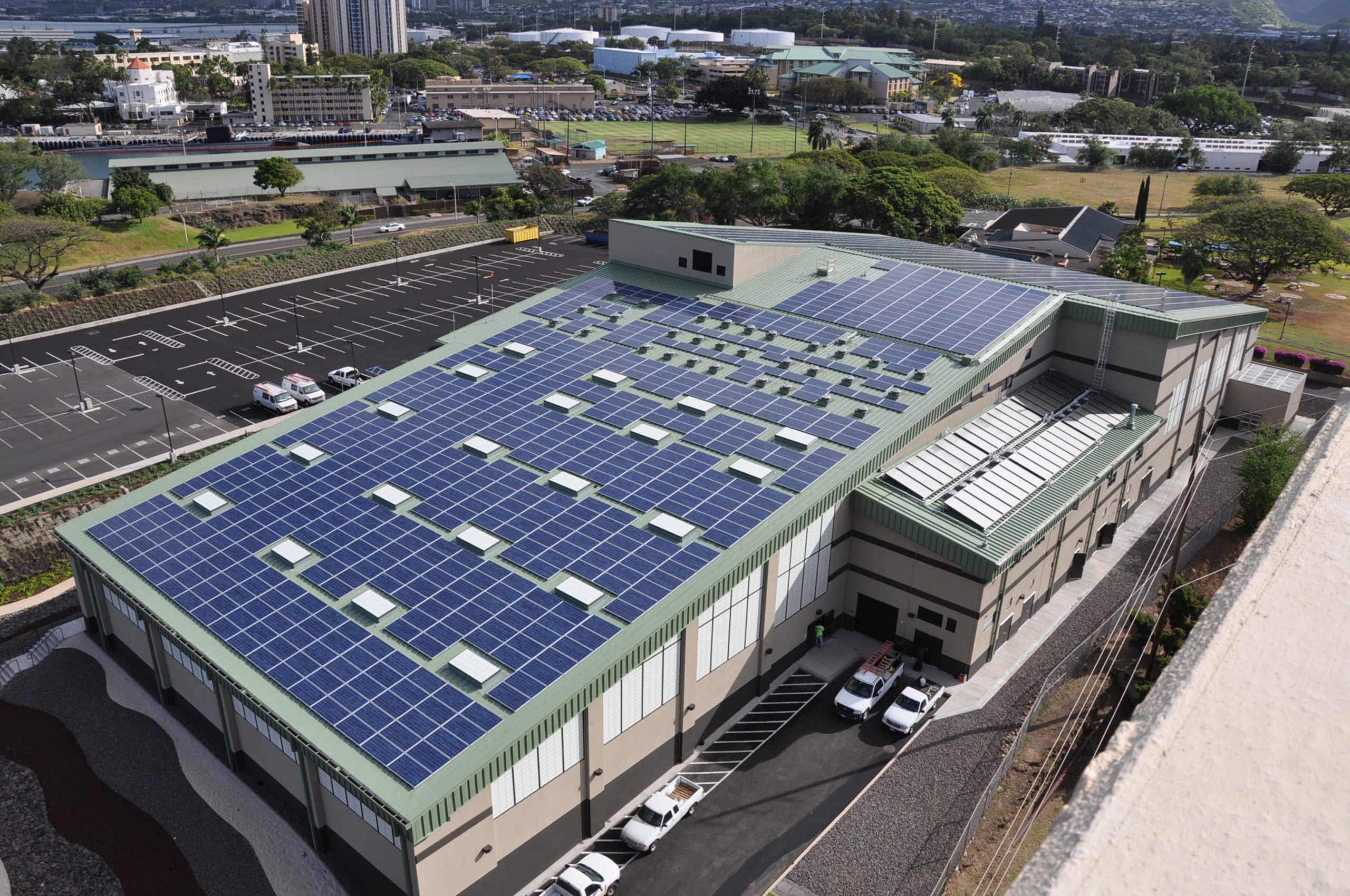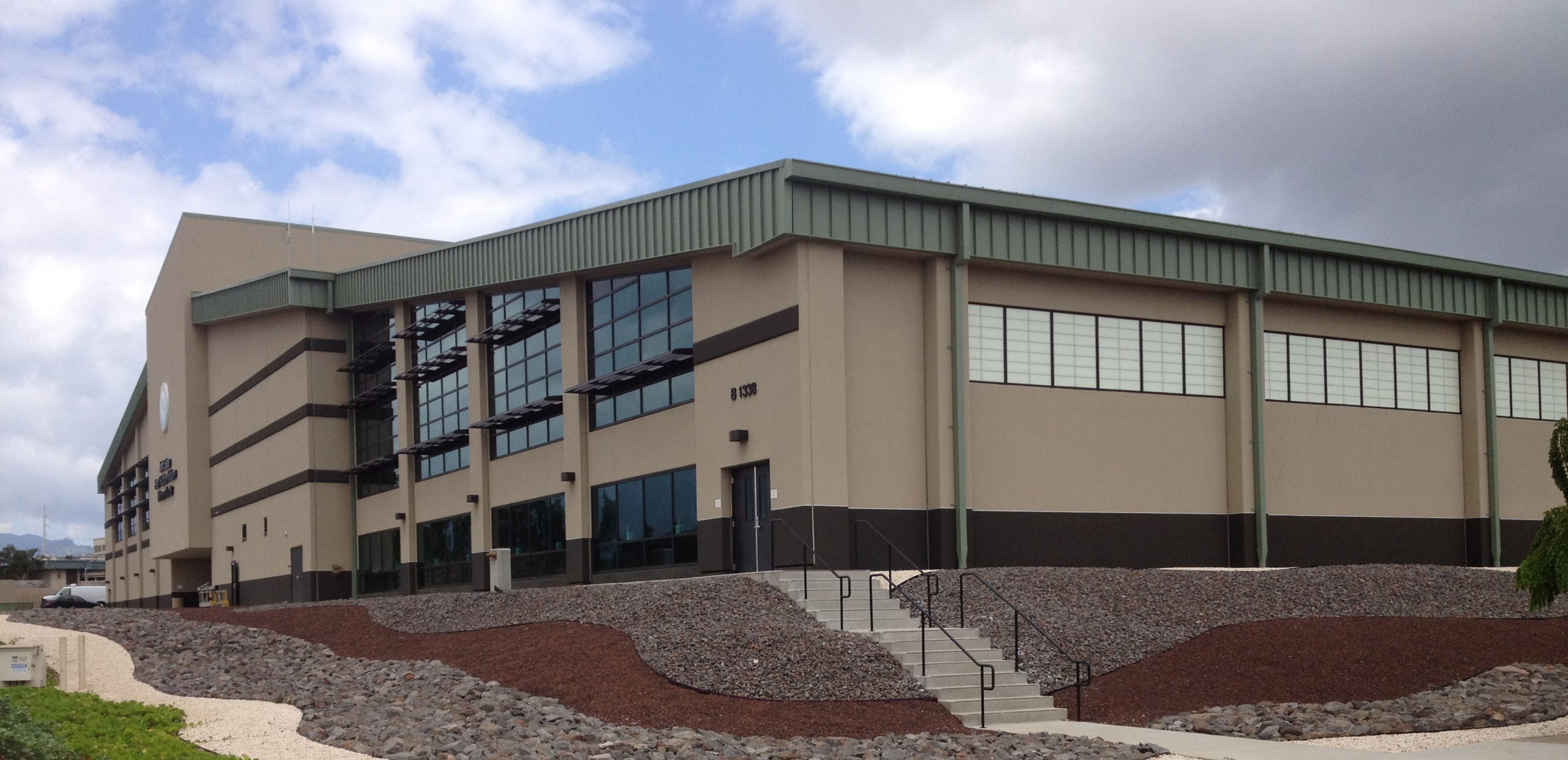Joint Base Pearl Harbor - Hickam Fitness Center
Honolulu, Hawaii
The Joint Base Pearl Harbor – Hickam Fitness Center is a new structure that includes a two-court gymnasium, a 12,000 SF fitness area, two racquetball courts, two state-of-the-art classrooms, and two group activity rooms.
The project scope included the demolition of existing decommissioned fitness facilities, construction of a new on-grade 242-stall parking lot, and a two-story fitness center at Joint Base Pearl Harbor Hickam. The building’s gross floor area is approximately 62,116 SF over two floors. Additional areas in the new building include offices, classrooms, exercise rooms, fitness equipment area, and a gymnasium. The materials used consisted of a structural steel frame and tilt-up concrete walls.
The Joint Base Pearl Harbor – Hickam Fitness Center excels in environmental and energy awareness, achieving the maximum number of points for the Alternative Transportation and Water Efficient Landscaping credits. The project also boasts a rooftop photovoltaic array designed for the most efficient use of solar energy; supplemented by solar water heating, skylight daylighting, and lighting dimmable controls inside the facility.
Features maximize the use of natural energy sources, leading to the project acquisition of a LEED Platinum Certification and a CCASS rating of Outstanding; the highest achievable standings in both areas.

