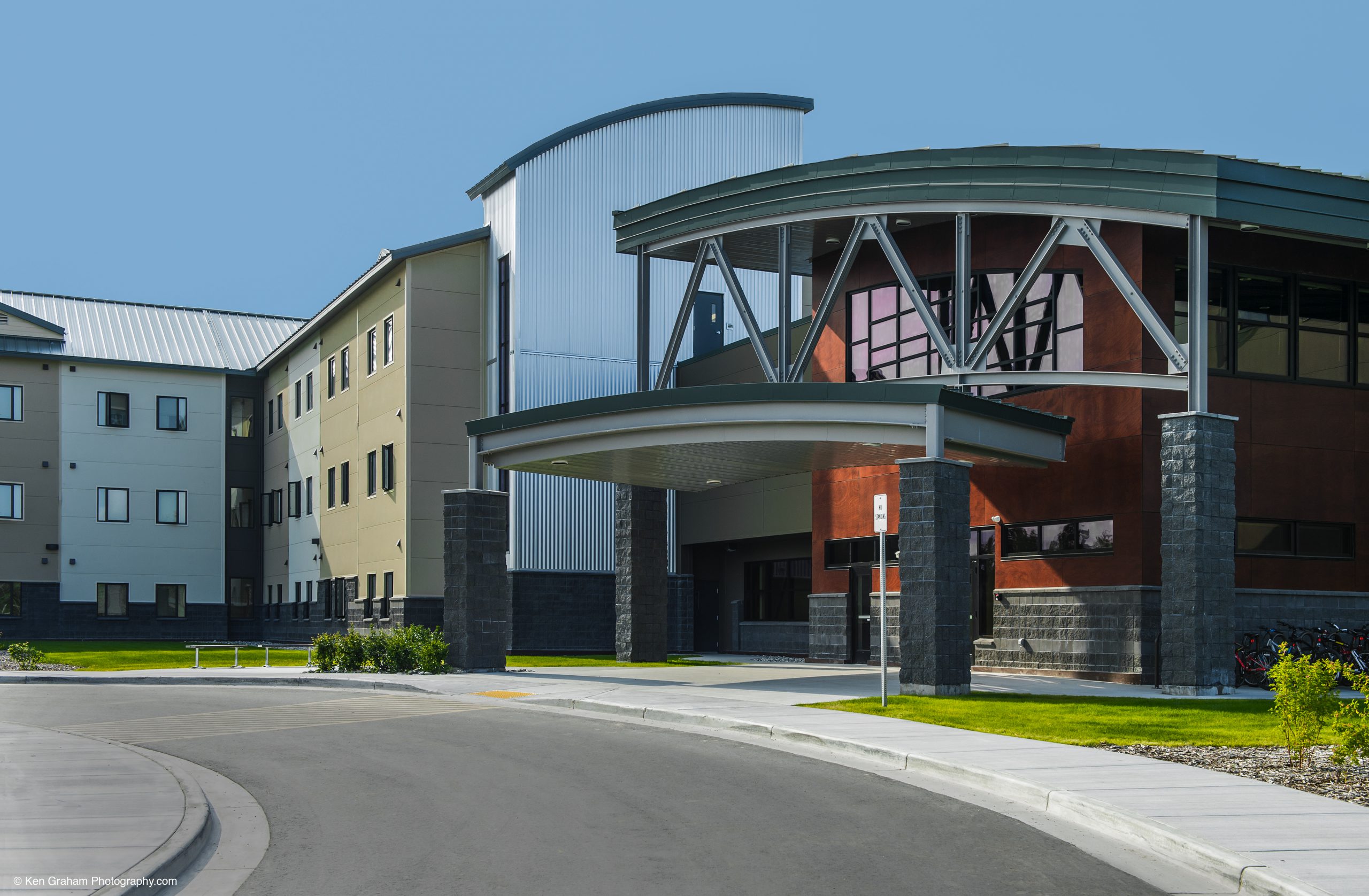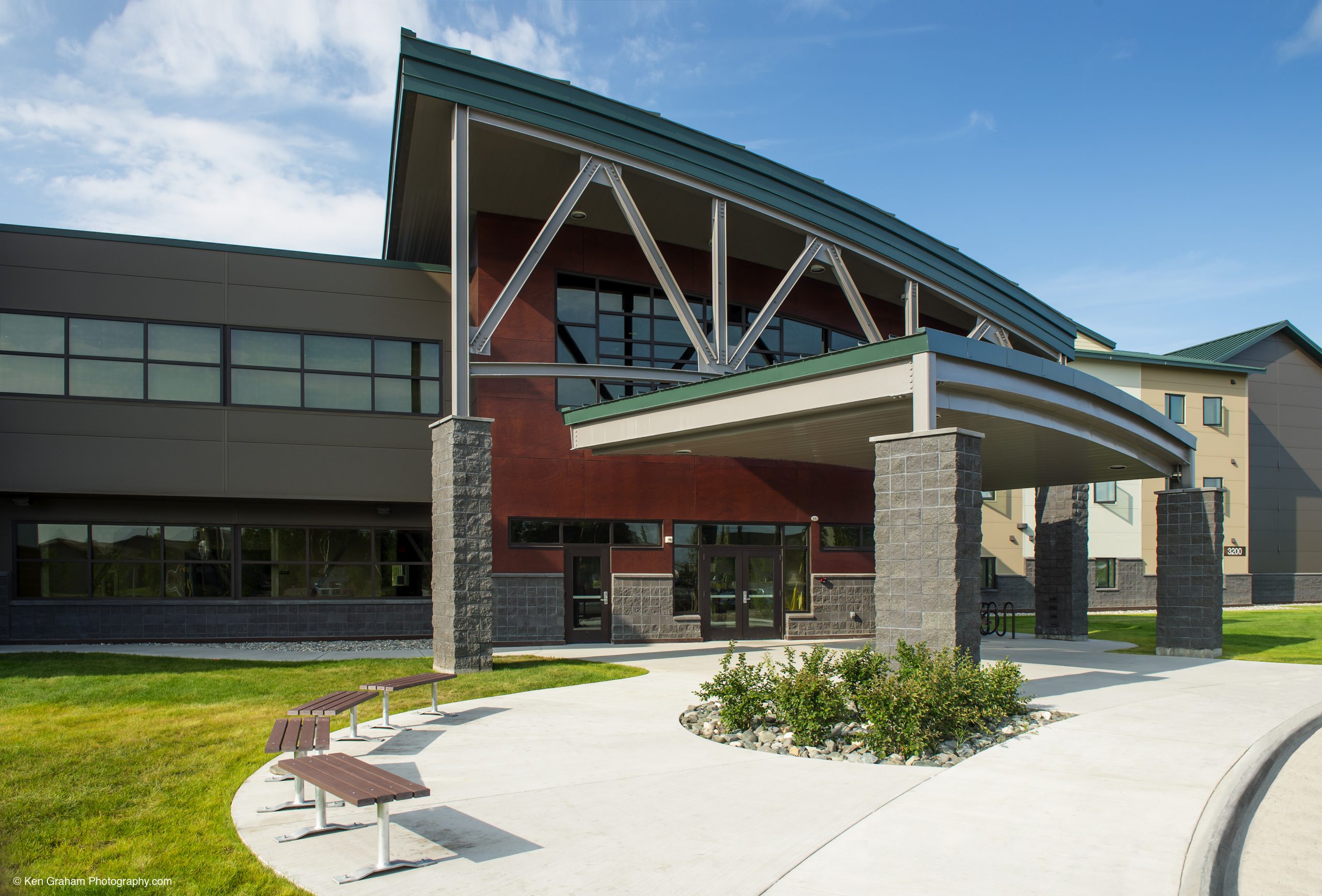Ft. Wainwright Barracks
Fort Wainwright, Alaska
Situated within the Fort Wainwright Historic Properties, Kiewit was selected as the Design-Build General Contractor for this 108,000 SF, three-story project comprised of two-bedroom apartments with full kitchens and dining areas, and a core unit housing the lobby, mailroom, recycling and vending. Kiewit self-performed all of the structural framing, structural concrete, and finish carpentry. The second story houses the generously sized recreation area, with large south-facing windows that provide a commanding view of the Alaska Range. A high level of acoustical and ICC separation has also been built into the design so that noise from neighboring units is minimal.
The project attained LEED Gold certification with special features, including low water usage, high energy efficiency, use of low VOC materials and finishes, as well as using products with recycled content. Comprehensive building- and furnishing-related interior design services were provided. Supporting facilities include fire protection and alarm systems, ATFP measures, paving, walks, parking, erosion control and storm drainage, and site grading and contouring. Although the water, steam, condensate, sewer and power for the facility were constructed under the Fort Wainwright utilities privatization contract, these elements required intense and continuous coordination during design and construction on the part of the Kiewit Design-Build team.
Through fostering excellent relationships between all stakeholders (Kiewit, subcontractors, designers, and USACE), Kiewit was able to overcome schedule and weather challenges to deliver the project successfully, receiving an overall “Outstanding” rating.

