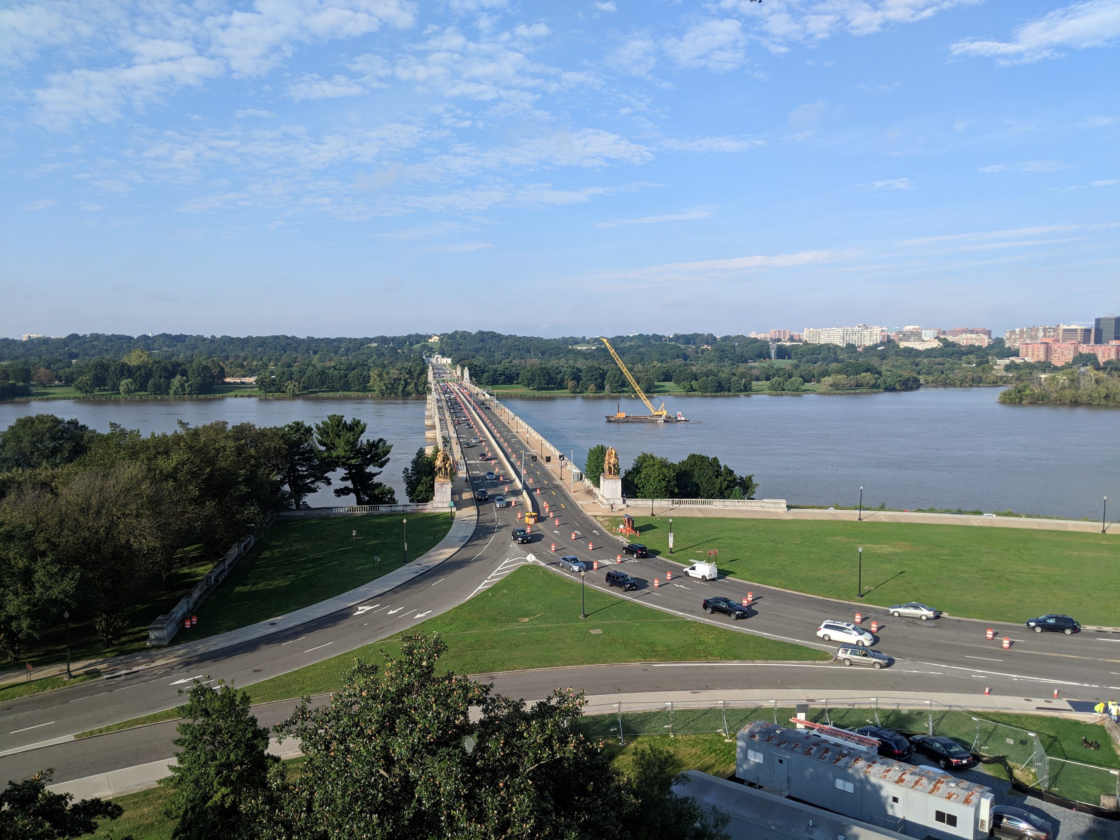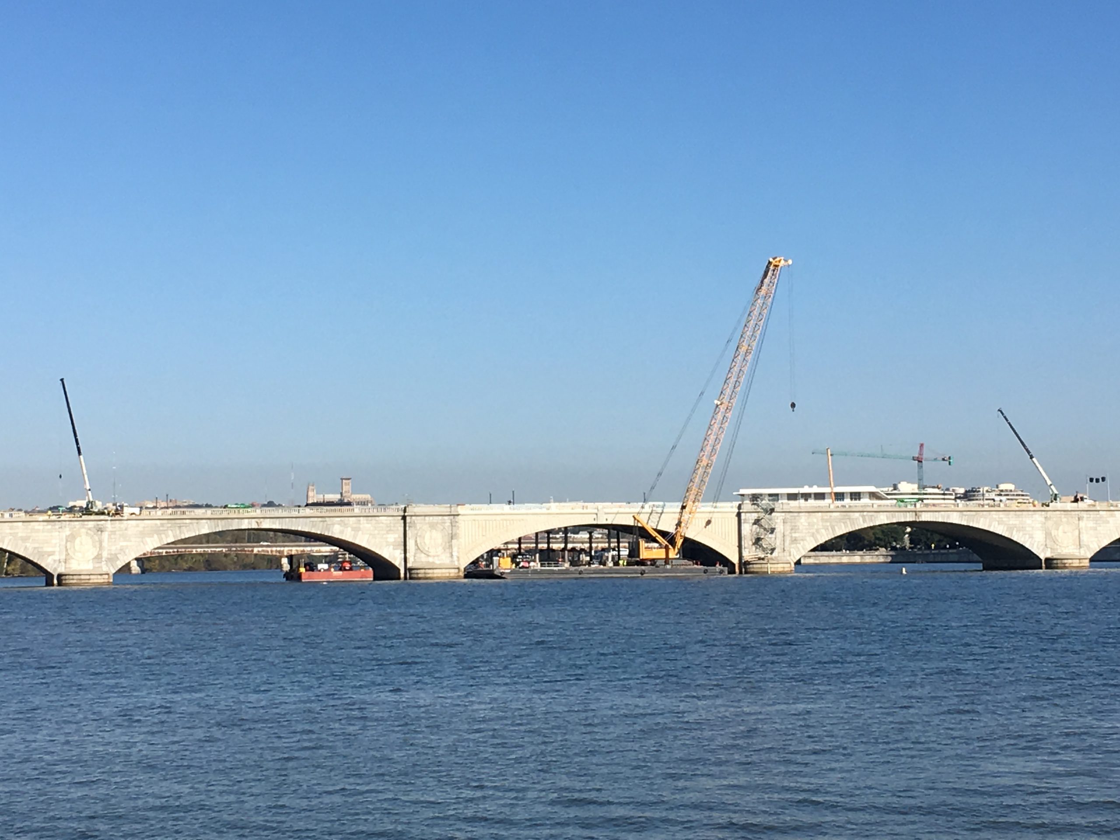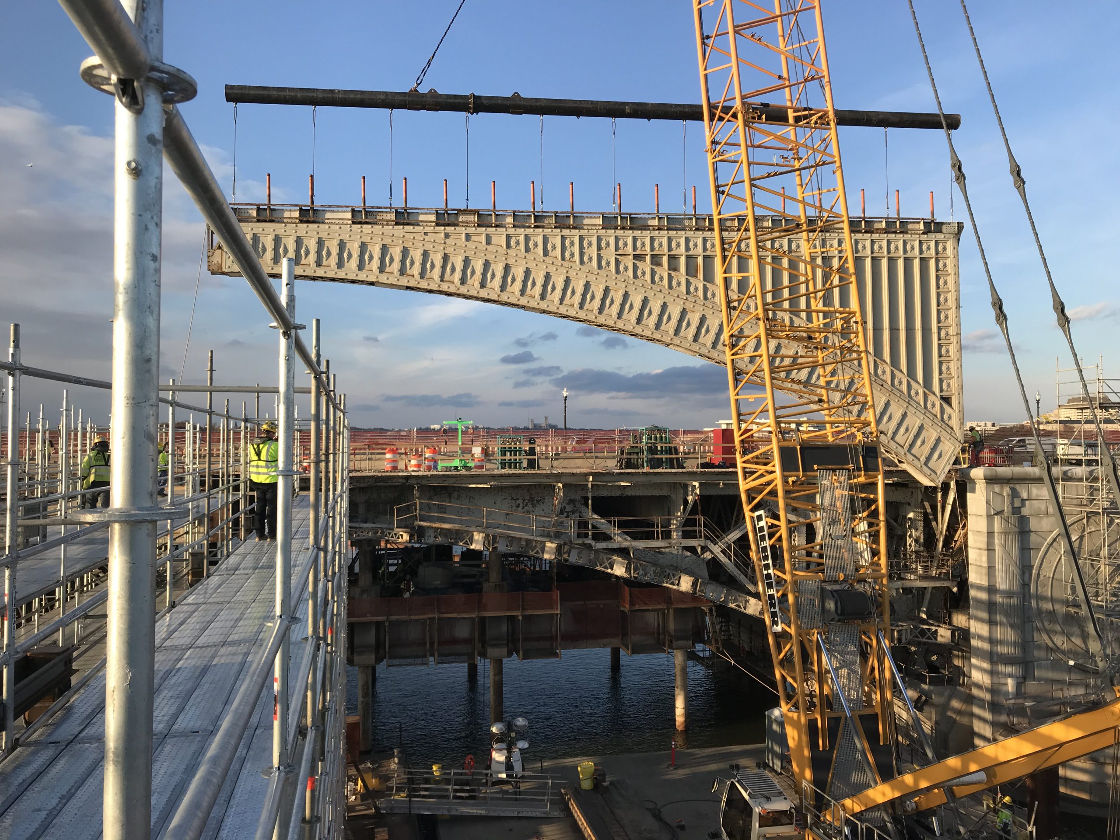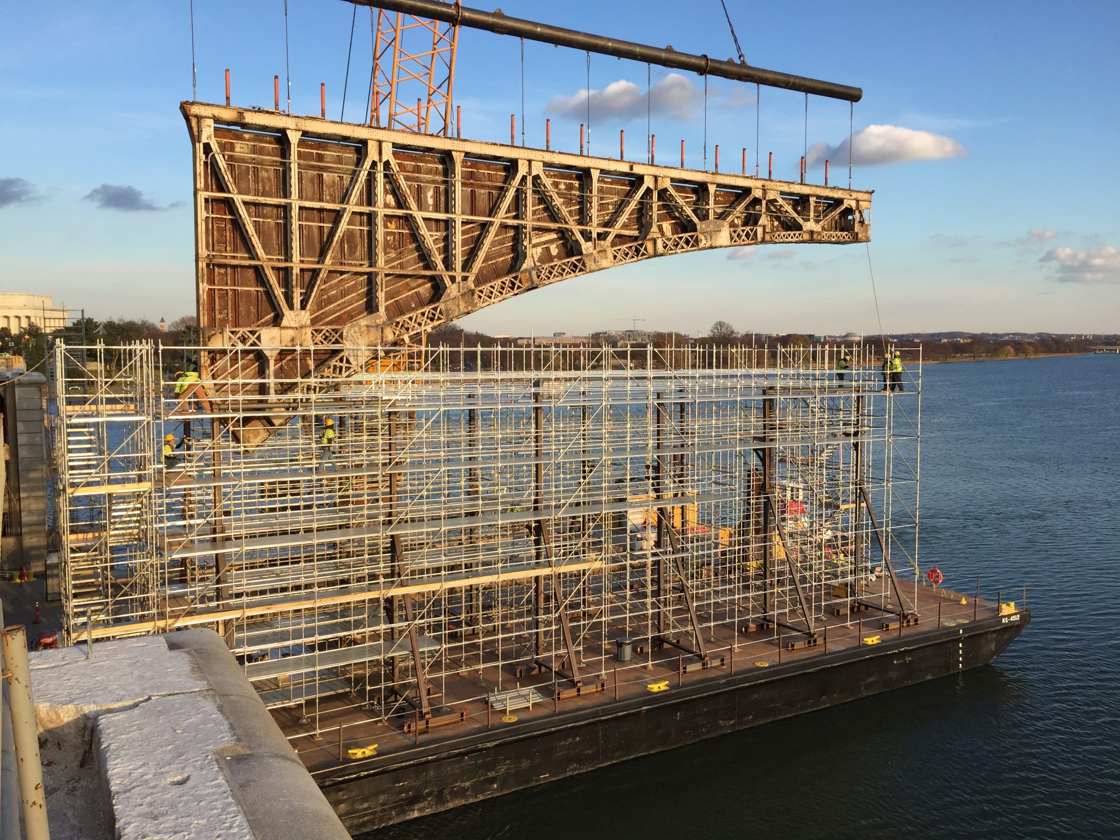Arlington Memorial Bridge Rehab
Washington, District Of Columbia
The Arlington Memorial Bridge is a historic structure listed in the National Register of Historic Places for its significant architectural and engineering design as well as its symbolism and place within the monumental setting of Washington, DC. . It carries approximately 68,000 – 70,000 vehicles across the Potomac River daily, one of six vehicular bridges spanning the river. The 84-year-old bridge needed to be completely rehabilitated or face closure by 2021. Kiewit is working to restore the deteriorated components of the bridge while preserving the memorial’s historic fabric for the next 75 years and beyond while minimizing the impact to the thousands of drivers, bicyclists, and pedestrians who use the bridge as a major gateway between Washington, D.C., and Arlington, Virginia.
The Arlington Memorial Bridge is 2,162 ft. long and 94 ft. wide. The bridge consists of ten reinforced concrete arch approach spans and a double leaf bascule span at the bridge’s center. Eight of the 10 approach spans convey the Potomac River under the bridge. Two smaller concrete arches span the George Washington Memorial Parkway (GWMP) and Ohio Drive, SW at each end of the bridge. The bridge has sidewalks on each side nearly 14 feet, and the roadway measures 60 ft. from curb to curb, providing six 10-foot-wide vehicle travel lanes. The double-leaf bascule span consists of riveted steel trusses, supported on riveted steel trunnion posts with the counterweights below the deck. The bascule trusses support a floorbeam/stringer floor system and concrete filled grid deck, and pressed metal facade. The main trunnions are spaced 216 ft. on center.
Upon award, Kiewit was requested to reduce the 1,550 day schedule down to 1,000 days including design. Kiewit sequenced the schedule to construct the two approach spans and bascule span concurrently. Our revised schedule greatly reduces impacts to the public in this highly congested area.
This $190 million project consists of full deck replacement using stainless steel reinforced high-performance concrete pre-cast panels with ultra-high-performance concrete closure pours. As part of the deck rehabilitation, Kiewit also performed hydrodemolition and will add a 2-in. LMC overlay as part of the final deck surface. Kiewit replaced all expansion joints with new strip seals and a redundant trough system to reduce long-term maintenance and extend the life of the structure. The substructures were also badly deteriorated so Kiewit replaced all existing concrete frames in the piers with new high-performance concrete columns, caps, and pre-cast beams. Additional deterioration was repaired through the use of cathodic protection and spall repairs.
Kiewit and our subcontractor, Lorton Stone, restored thousands of pieces of historic granite and cleaned the entire granite façade. Each of the thousands of pieces had to be carefully removed and packaged for offsite cleaning and restoration. Every piece was cleaned, repaired if needed, or replaced if too deteriorated. Each piece was then brought back to the project and placed in the exact same location as originally constructed. The pieces also faced in the same direction as originally constructed to ensure the historic nature of the project was preserved. The existing façade was completely cleaned and repointed to ensure long term restoration of the structure. The cleaning was performed to retain the worn look of the bridge while removing contaminants and other buildup.
For the bascule span, Kiewit installed a “jackup barge” to support the bridge during phased removal while still maintaining traffic. The existing bascule bridge was replaced with a new fixed span bridge while preserving major historical elements of this structure. An extensive marine fleet was mobilized to site to construct many elements of the bridge. Several of the barges supported cranes, excavators and other construction equipment to remove portions of the bridge, install new steel and concrete, clean the granite, and perform bridge repairs.
The project was constructed in two phases to maintain traffic during all project construction. Kiewit installed temporary lane use control signals which enabled Kiewit to reverse lanes daily, to optimize traffic flows. Kiewit developed a detailed TMP that was approved by all local stakeholders on the project.
As part of its foundations scope of work, Kiewit installed 20 EA 42-inch shafts for new abutment foundations at depths of 60 to 75 feet with 7-foot rock sockets.




